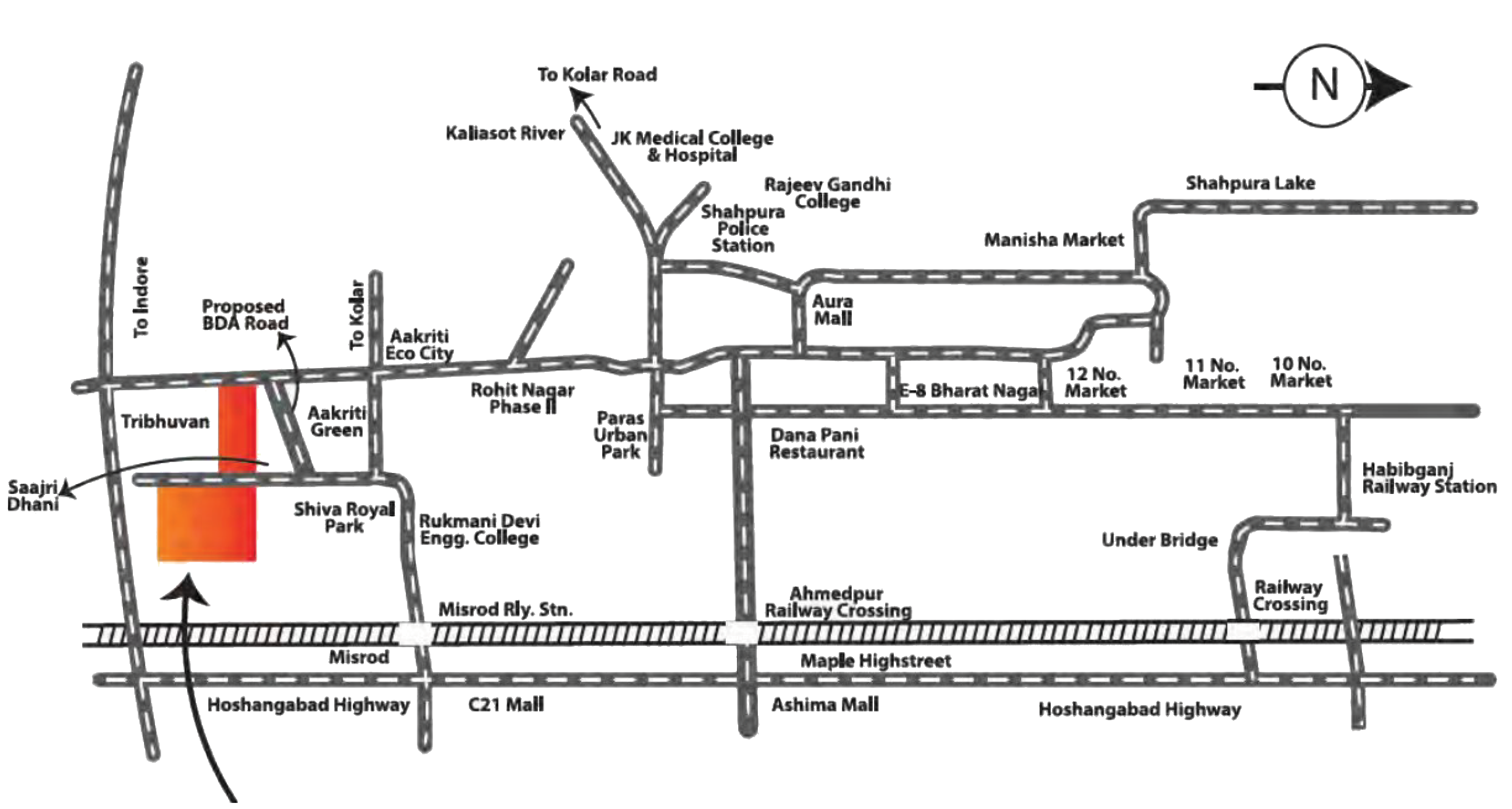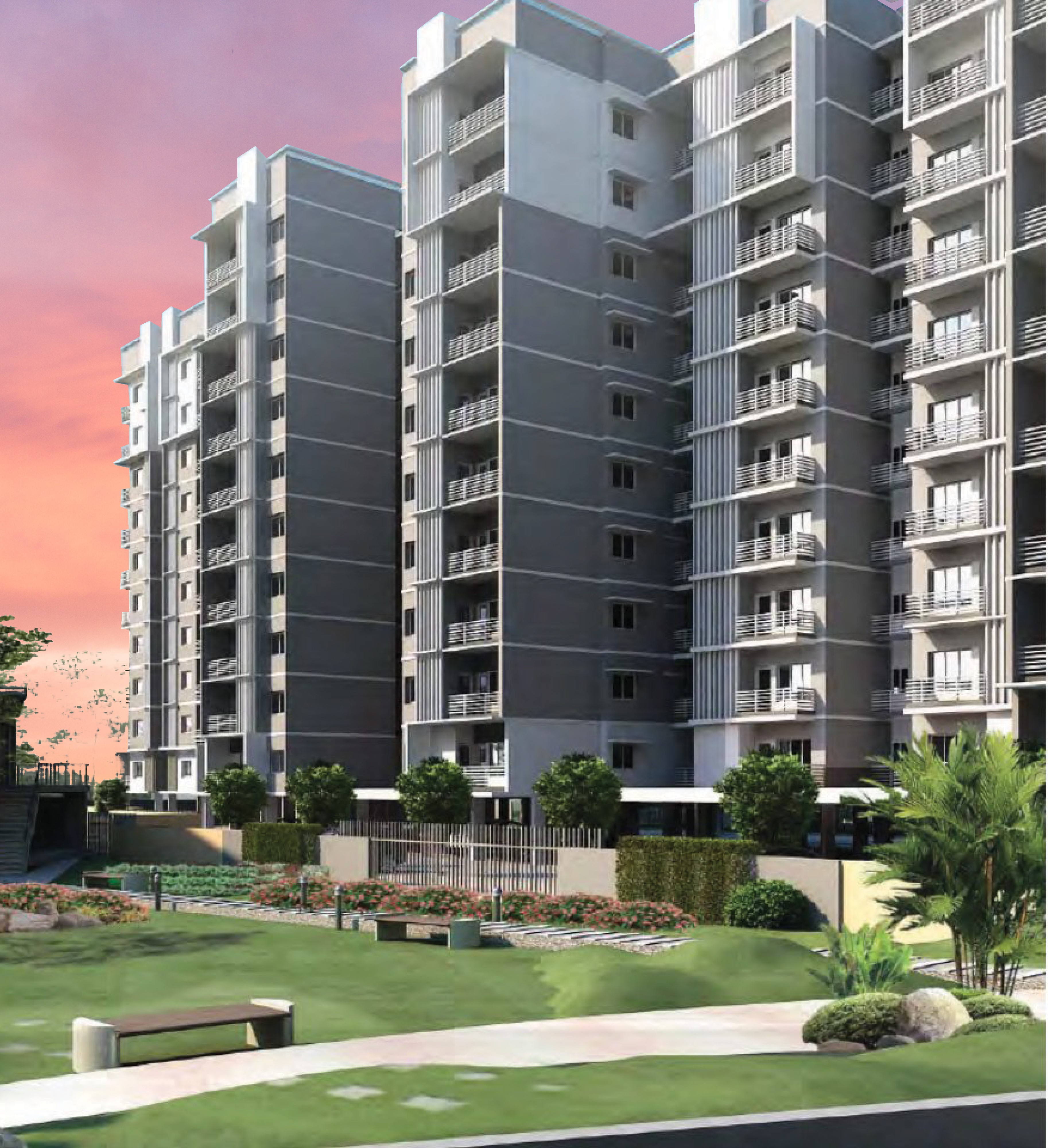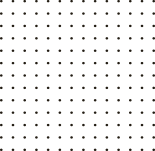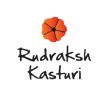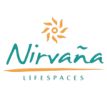Rudraksh Kasturi PHASE-1

Elegantly Designed 2/3 BHK Grand Apartments
Welcome to the abode of grand living at Rudraksh Kasturi. The homes are made for those who relish the finer things in life. It spans everything from neat and elegant architecture and spacious rooms to extraordinary amenities. Cast an eye on Rudraksh Kasturi and you will see a magnificent lifestyle. Located at the prime location of Hoshangabad Road, RK offers easy access and proximity to educational institutes, hospitals, malls etc. Awe-inspiring architecture with seamlessly designed interior makes Rudraksh Kasturi a truly desired place to live.


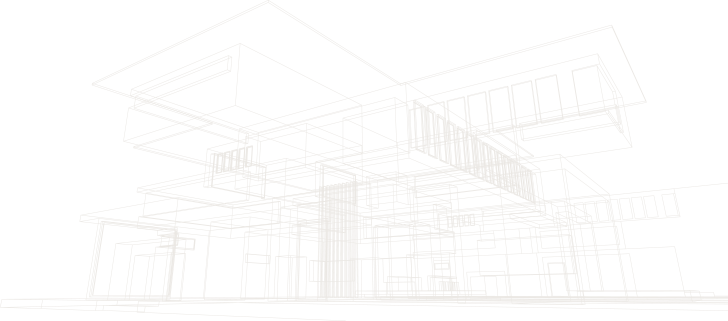
Rudraksh Kasturi: More than just a The township!
The finest architects and planners were persuaded to implement our grand vision. They were tasked with designing a structure which reflects majestic elegance from every angle.
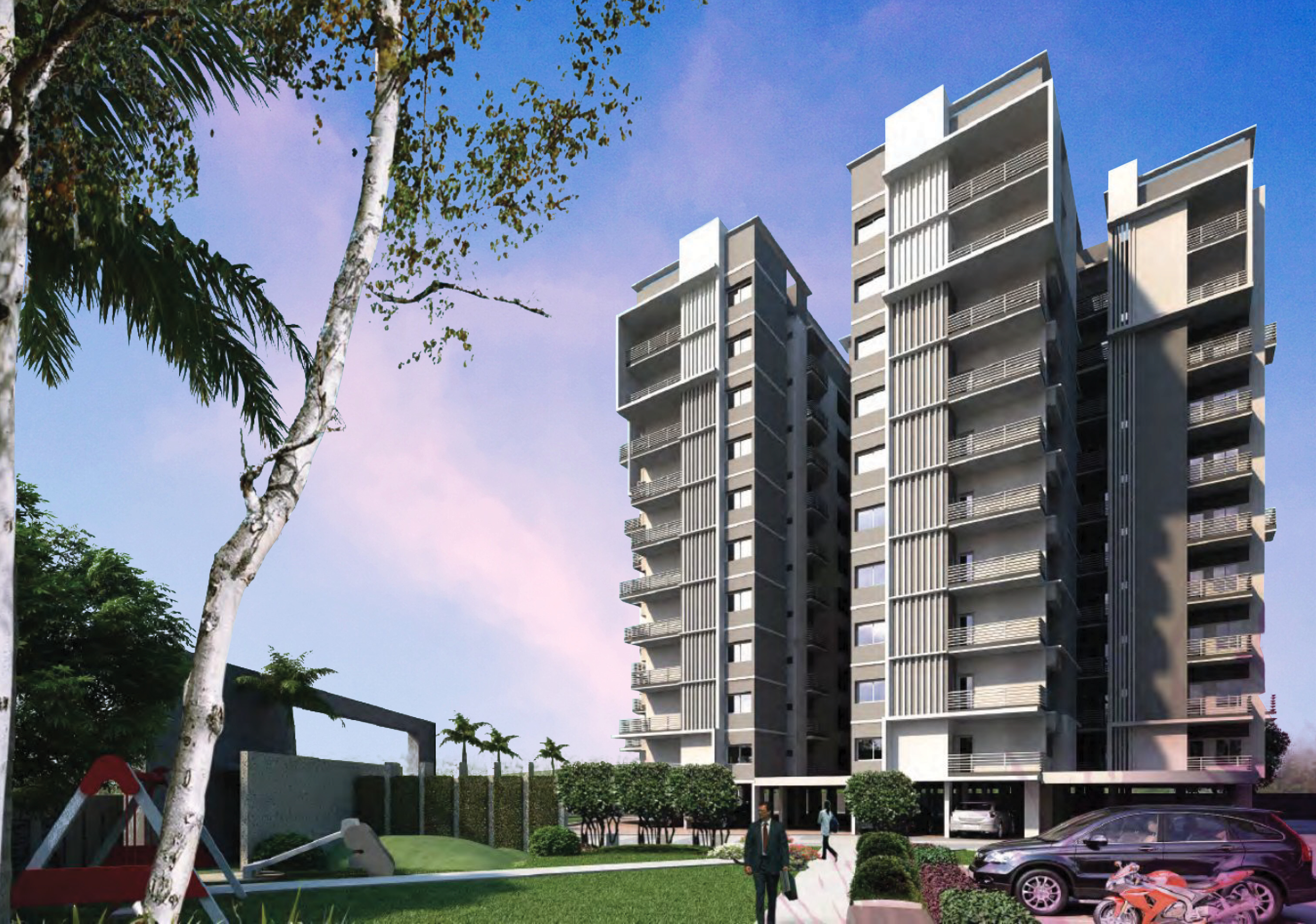
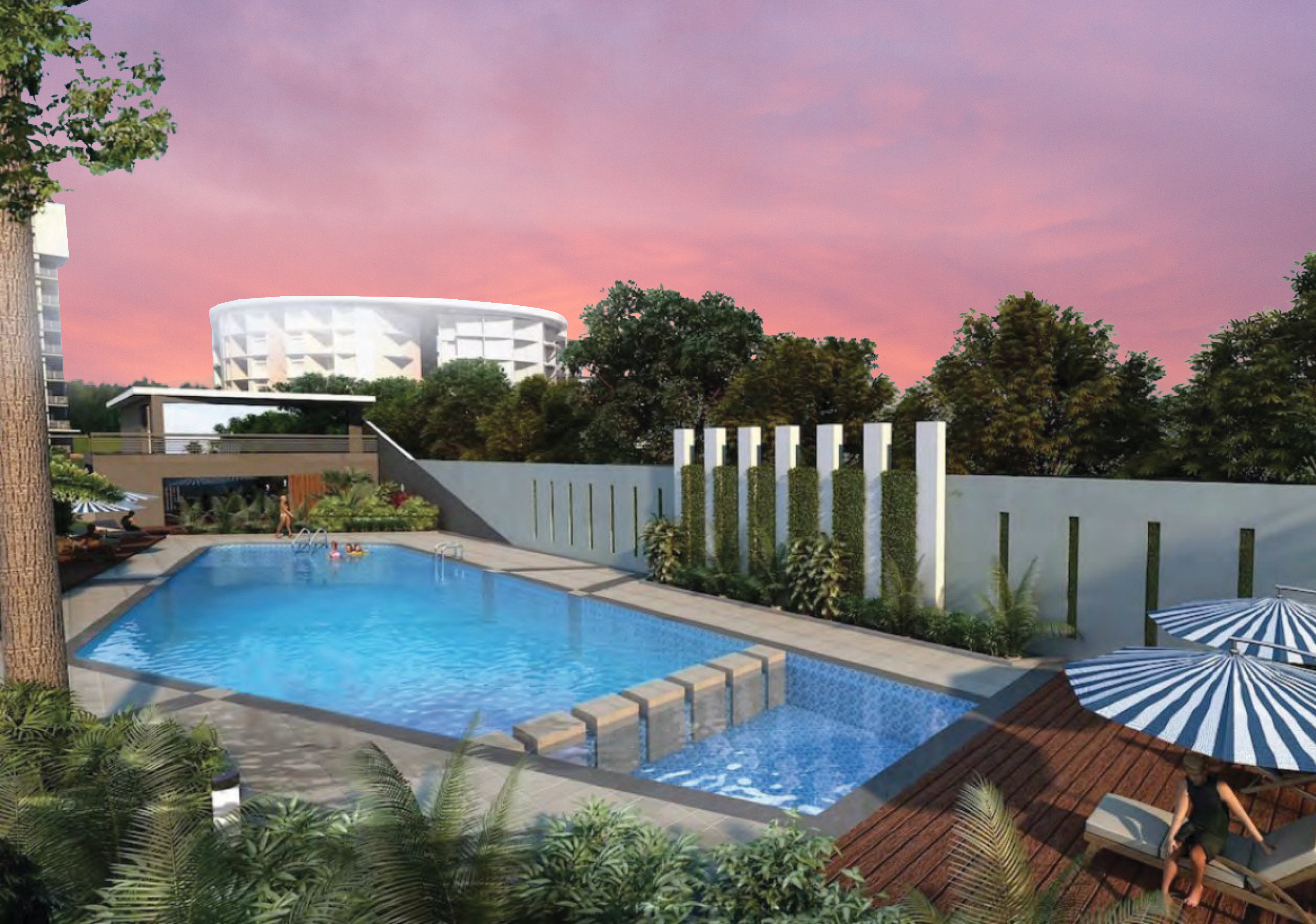
Embrace a Spacious Luxury!
Why to look for a confined living room, small bedrooms, cramped kitchen and tiny washrooms when you can have a huge living room, enormous bedrooms, large kitchen and spacious washrooms? The spacious luxury of Rudraksh Kasturi can inspire anyone to live a life in a boundless freedom.


Grand Amenities: Your kids would not like to go out on weekends!
Rudraksh Kasturi is a stunning example of how finesse and aesthetic beauty can be combined with top-notch amenities. From state-of-the-art club house, children's play areas at Rudraksh, you experience high quality of life.

Clubhouse & Recreation
Enjoy a fully equipped gym, indoor games, and a clubhouse designed for relaxation and fitness.

Temple of Serenity
A place of peace, devotion, and cultural harmony, fostering spirituality, unity, and tradition.

Game Zone for Children
A fun-filled game zone designed for kids, ensuring a safe and exciting play environment.

Beautiful Landscape Garden
Enjoy serene open spaces and lush green gardens designed for relaxation and beauty.

Power Backup
Uninterrupted power supply with reliable and efficient backup solutions for your home or business.


Spectacular Architecture A grand feast for the eyes!..
Experience the amazing visual art at Rudrash Katuri when buildings speak for themselves with incredible architecture. The design is simply the outcome of giving out world-class architects absolute freedom while creating it. The amazing view of Rudrash Kastuti will surely leave a lasting impression on your guests.
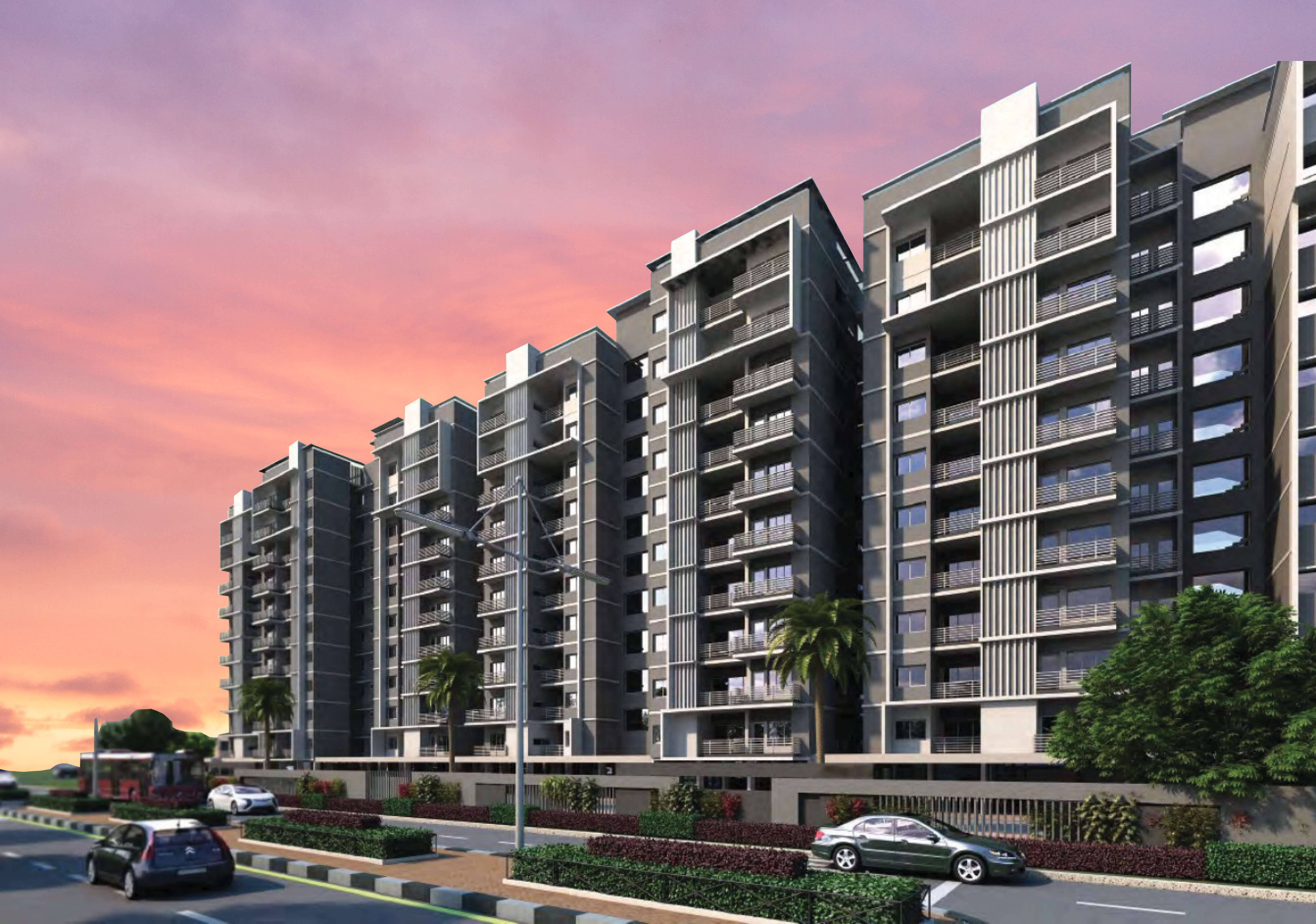
Specifications
| Category | Details |
|---|---|
| Structure | Earthquake resistant RCC framed structure. |
| Wall | Gobbrick masonry/aerated autoclaved concrete (AAC) Block. |
| Doors |
(a) Frames – wooden/granite stone/steel with provision for fly mesh shutter on outer frames. (b) Laminated/Moulded panel doors with S.S. Premier hardware fitting. |
| Windows | UPVC/Powder coated three track sliding aluminium glass windows with mosquito net & M.S security grills. |
| Flooring |
(a) Vitrified tiles in bedrooms, lounge, drawing room, kitchen, living area. (b) Anti skid tiles in verandah, covered sit out & open terrace. |
| Kitchen | (a) Granite kitchen platform with S.S sink & drainee tile dado 2’ ht. |
| Toilet |
(a) Premium designer tiles up to 7’ ht. (b) Two European W.C. (c) Counter wash basin. |
| Plumbing | Jaquar or equivalent brand C.P fitting with hot & cold mixer in wash basin. |
| Sanitary | Hindware/Johnson or equivalent elegant sanitary ware in pastel color. |
| Electrification |
(a) Branded modular electrical fittings and circuits security MCB’s. (b) Wiring – all electrical wiring in concealed conduits, fire resistant copper wire. |
| Water Supply | Concealed IPR/CPVC pipelines with individual 1000 ltr overhead tank or common overhead supply through common tube well overhead tank. |
| Water Conservation | The Project is equipped with sewage treatment plant (STP) & wastewater treatment plant (WWTP). |
| Wall Finish |
Internal – surface including ceiling shall be painted in pleasing colors of acrylic emulsion paint. External – wall surface with exclusive exterior weather proof paint. |
| Pop Staircase | Elegant plaster of paris cornice in all bedrooms & living. |
| TV/Tel. Points |
(a) Granite stone steps on staircase. (b) Attractive stainless steel staircase railing. (c) TV/Telephone connection and point provision in concealed network in drawing room, lounge & all bedrooms. |
| Utility Points | Provision for micro wave, fridge, electric mixer power point & inverter point. |
| Water Harvesting | Provision also available. |
Apartments Plans
Checkout the plan
- Total Area: 2800 sqft
- Floor No.: 2nd
- Current Status: Available
- No. of Rooms: 04
- Parking Available: Yes
- Price From:
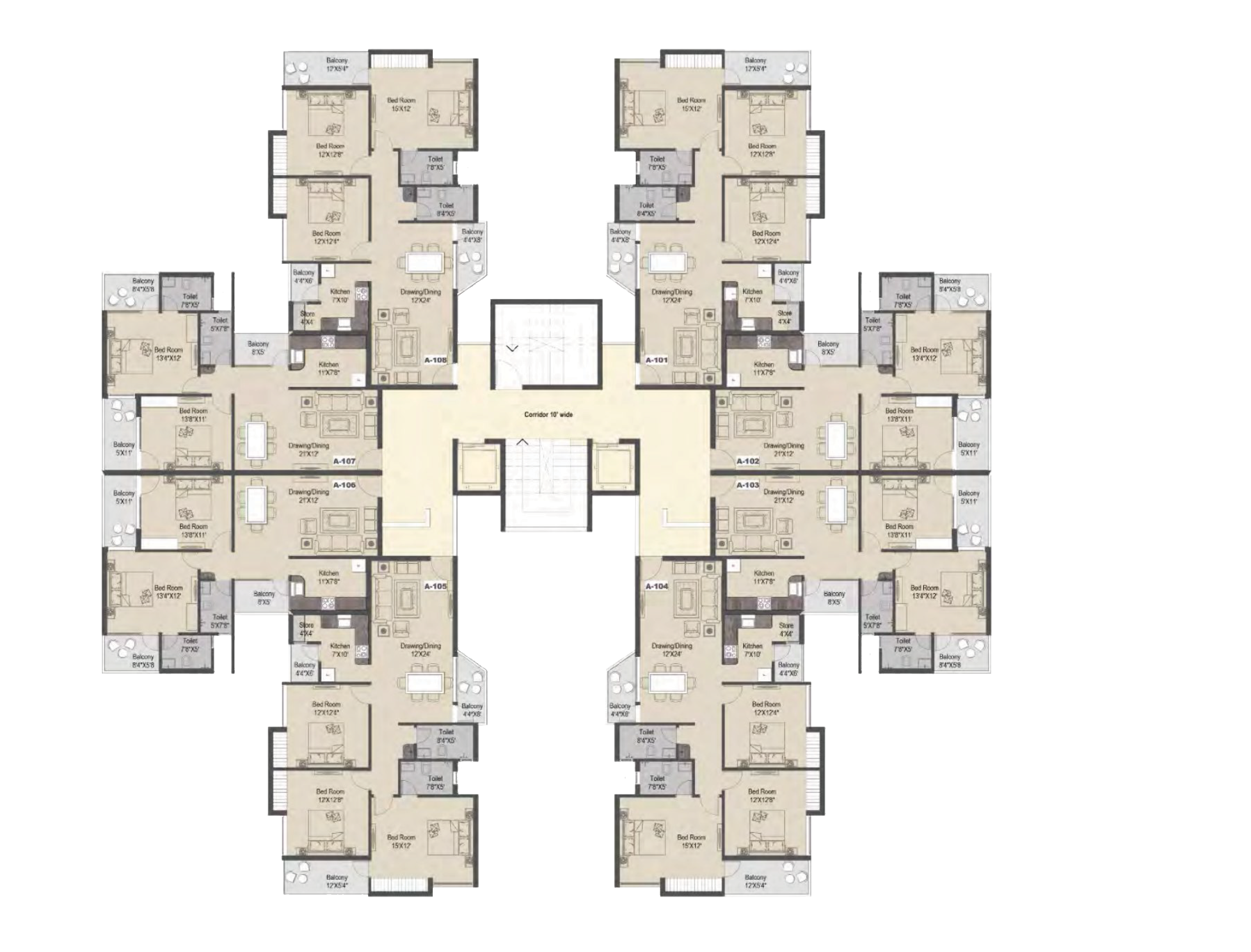
- Total area: 2800 sqft
- Floor no.: 2nd
- Current status: Available
- No. of rooms: 04
- Parking available: Yes
- Price from:
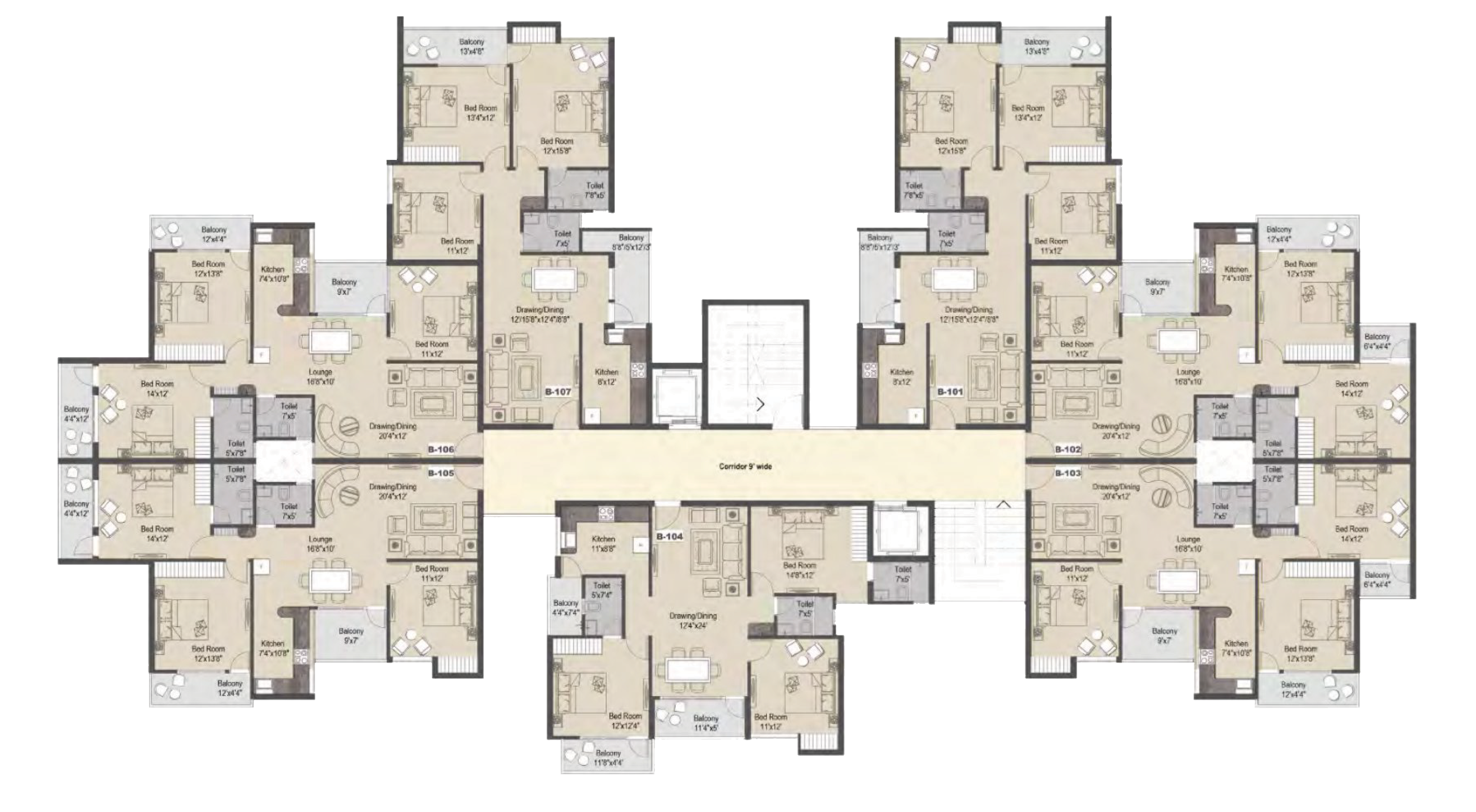
- Total area: 2800 sqft
- Floor no.: 2nd
- Current status: Available
- No. of rooms: 04
- Parking available: Yes
- Price from:
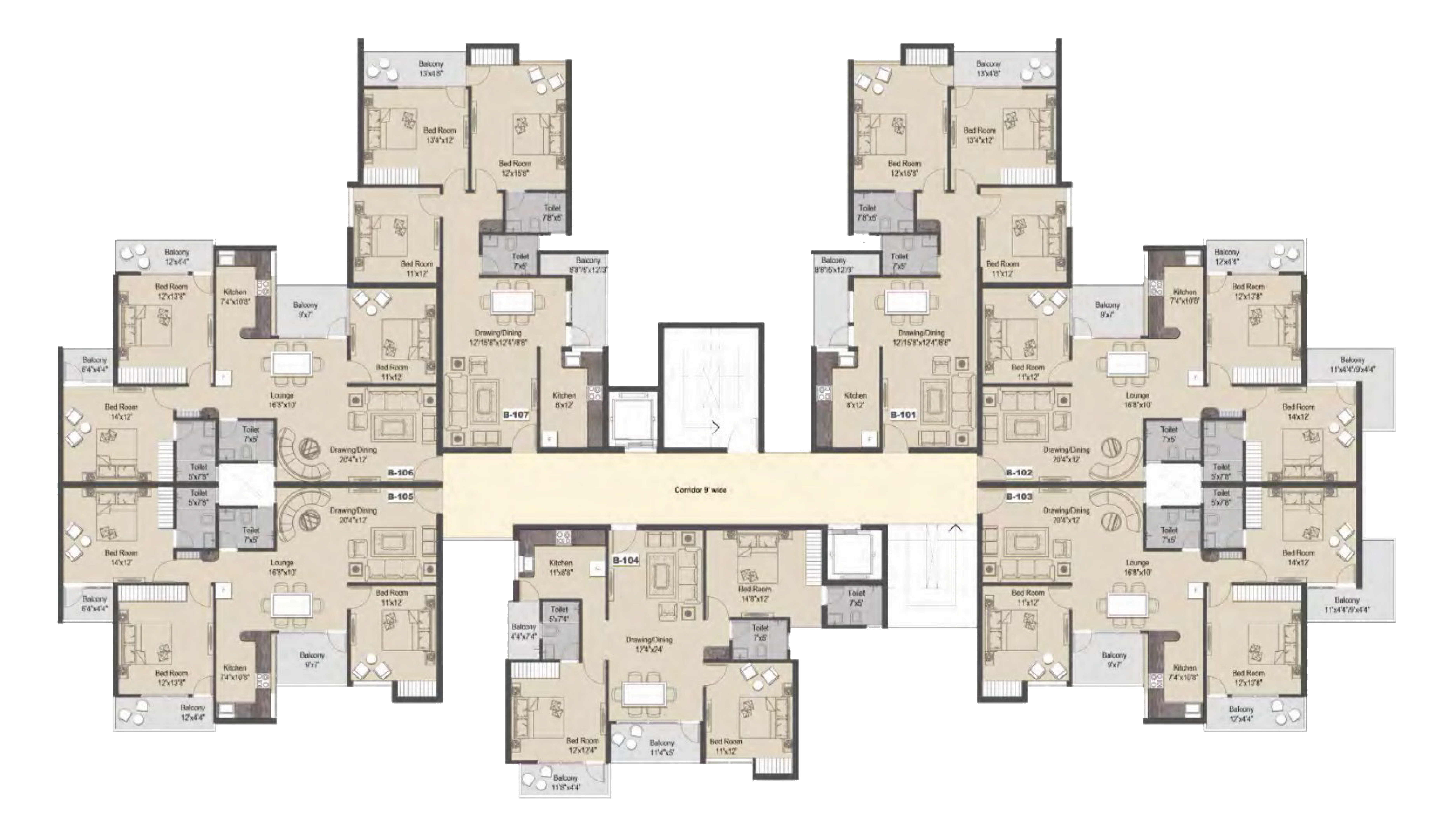
Our Site Plan

Our Location Map
